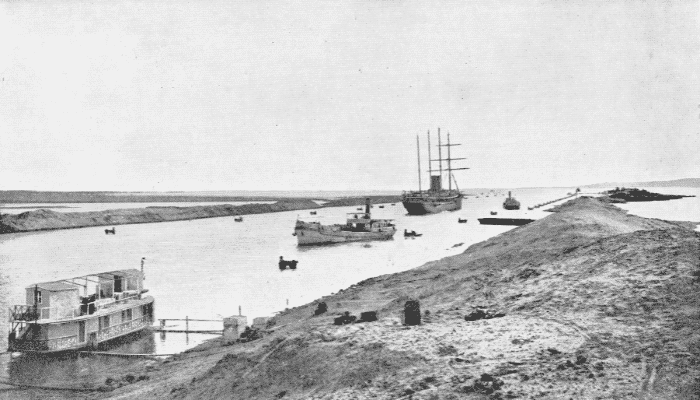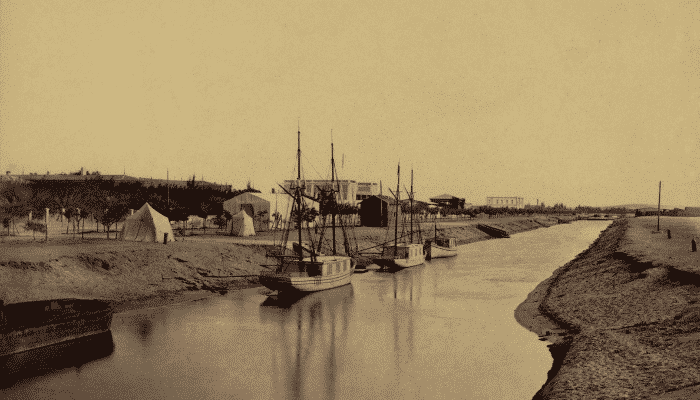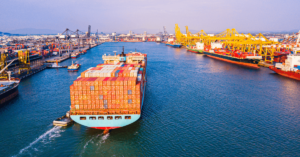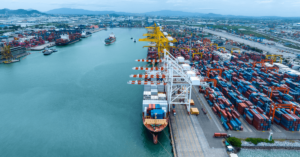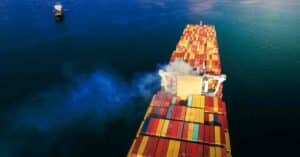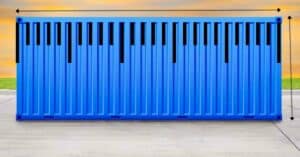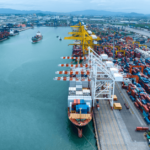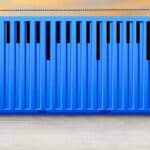Suez Canal Tonnage Rules Explained
We have all heard of the legendary Suez Canal, one of the oldest man-made waterways in the world connecting the Mediterranean Sea with the Red Sea through the Isthmus of Suez, bifurcating the continents of Africa and Asia.
What we discuss here is the exclusive system of measuring tonnage on-board vessels prevalent in the Suez Canal apropos in the International Conference of Tonnage, 1873, Constantinople, with minor changes and adaptions over the years, but the main framework remaining the same.
This measurement is based on various problems and maximization of profits to be exacted from the passing freight in one of the busiest traffic routes of the world.
A Brief History Of Time – Suez Canal
The cargo-carrying capacity of ships has been a contentious topic over generations. For a considerably long period of time, there was not a clear definition of this aspect: whether it should be based on the volume of freight or stock carried, the weight of the cargo or the number in case of separate units or entities.
After years of this obscurity, the usage of weight as the basis for all types of tonnage was proposed, having its roots first in the 18th and 19th centuries. However, this century again saw a shift back to the ‘volume’-based system of measuring capacity due to certain dilemmas and confusion.
The system was ratified in the Moorsom Commission dated 1854, and the first-ever system of calculating capacity based on volume equivalents was called Moorsom’s system.
This idea of volume-based tonnage served as a precursor to the Gross Registered Tonnage (GRT) or the Net Registered tonnage (NRT), which further yielded to the modern-day Gross Tonnage (GT) or Net Tonnage (NT). Essentially, Gross Registered Tonnage (GRT) alluded to the ship’s total internal volume in units of ‘register tons’, which is equivalent to 100 ft3 or 2.83m3.
This unit takes into account the ship’s aggregate internal capacity enclosed. The GRT of any particular vessel was obtained by dividing the total enclosed volumes by 100(when measuring in ft or ft3) or by 2.83 when measuring in standard SI units of m or m3.
This value was a measure of the total weight of the vessel structure in practical terms. Similarly, Net Registered Tonnage (NRT) was obtained by subtracting all spaces not contributing the freight revenue of the vessel, like machinery spaces, crew accommodation (other than passengers in case of passenger ships, of course), fuel tanks, voids etc. and dividing by 100 or 2.83 for ft3 or m3 respectively.
GRT and NRT were soon succeeded by GT and NT, respectively at the IMO International Tonnage Certificate convention, 1969. GT or Gross Tonnage as defined by Regulation-3 of this ITC, is subtly different from its precursor GRT, though the crux remains the same. There is a mathematical formula determining the overall enclosed spaces of the vessel.
Likewise, Net Tonnage or NT, defined by regulation-4, also formulates a relationship for the ‘usable’ space in terms of cargo, passengers, freight etc., i.e., revenue-generating. It is strictly dependent on the GT as well, of course. Both the standards of GT and NT have been followed ever since, sparing some exceptions. Suez Canal waterways are one of them.
Suez Canal Regulations
Suez Canal authorities still use their own set of rules and regulations to measure tonnage on passing vessels in what is one of the busiest sea trade traffic in the world for levying taxes, collections, dues and other regulatory applications.
The guidelines are in conformity to the International Tonnage Commission, Constantinople dating as back as 1873. The benchmark for determining tonnage valuations for a vessel as a part of these regulations are based on Moorsom’s 1854 principles. (Dividing capacities by 100 for ft3 and 2.83 for m3 to denote tonnages).
Prior to 1873, NRT was only used as a yardstick for Tonnage certifications in the Suez. However, in the wake of a continuous paucity in the revenues generated and the escalating expenses in tandem, some aspects of GRT inclusions were also taken into consideration during the 1873 convention based on modified concepts that gave rise to the Suez Canal Net Tonnage or Suez Canal-NT system.
After 1873, this superseded the existing NRT and thereafter even as new systems and regulations of tonnage came into being, the Suez Net Tonnage System remained insuperable as it gave a higher value of tonnage and garnered more profits for the authorities.
Though this system in Suez is based on Moorsom’s rules and other first principles, they are a set of guidelines on their own and have some typicality.
Spaces consideration: The Gross Tonnage under Suez Regulations include all such spaces below the uppermost deck or the tonnage deck (most commonly the weather/bulkhead deck) and all spaces above which are permanently closed or closed-in. Some exceptions are:
- Awning Decks which are not ‘structurally’ connected to the hull, except some makeshift supports like props and are more or less not enclosed
- Mast and Radar Domes
- Deck lockers
- Ventilations,
Tonnage
Length Considerations: For all practical purposes, the length used for calculation, known as ‘Tonnage Length’ is taken along the Tonnage Deck, which is defined as the uppermost deck or the weather deck for ships with up to 2 decks, and the second-most deck from the bottom for vessels with more than 2 decks, excluding the floor or double bottom plating.

Tonnage Stations: Now, for the computation of tonnage and related values, there is a need to calculate under-deck volumes with respect to their transverse cross-sections along the length defined above, taking breadth and depth parameters into consideration. So, the hull is volumetrically divided through stations in the following five ways:
- For vessel’s length along tonnage deck up to 50 feet, the subdivision is 4 parts, and the arrangement is called Class 1
- In 6 parts when length along tonnage deck is between 50 and 120 feet, reckoned as Class 2 Ships
- Length between 120 and 180 feet, into 8 equal parts as Class 3 notation
- Length of vessel ranging between 180 to 225 feet, into 10 equal parts, known as Class 4
- And finally, larger vessels exceeding 225 feet in stated length along with tonnage deck reference, into 12 equal parts as Class 5 type.

Area Considerations for transverse sections: The designated depth for each section is calculated at the centreline starting from a point (1/3 of the measure of the deck camber or round of beam) below the deck edge to the upper side of the bottom frames, bottom longitudinals or the tank top plating in case of a double bottom.
If the depth at the centreline of the transverse section under consideration is less than 16 feet, the number of vertical divisions along the depth is 4 for estimation purposes (dividers D1, D2, D3). Similarly, when the depth of the considered section is more than 16 feet, the number of subdivisions is 6, including the top and the bottom limits.
Breadth considerations: For each subdivision of a transverse section, breath is measured throughout the depth, from inward of the frames in the sides.
When there is a heterogenous sizing of the frames, the breadth is measured at the smallest frame depths to yield the maximum breadths of sectional areas.
So, for depths less than or equal to 16 feet, the area of the transverse section is obtained as:
1/3*s*(B1+4*B2+2*B3+4*B4+B5) where B1, B2…are the widths of the sections dividing the depth and s is the common interval or the span of each section considered.
Similarly, for depths of sections exceeding 16 feet or 4.8 m, the area (A) of the considered transverse section is calculated as:
1/3*s*(B1+4*B2+2*B3+4*B4+2*B5+4*B6+B7) where B1, B2…are the widths/girths of the sections dividing the depth and s is the common interval or the span of each section considered.
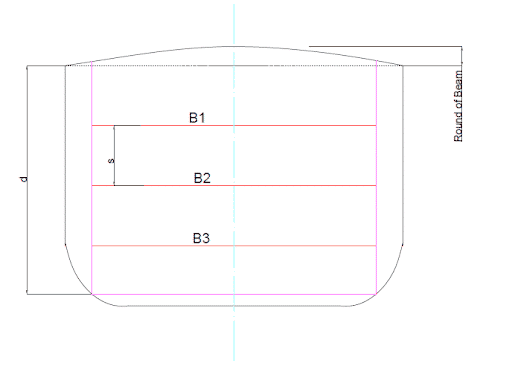
Underdeck Volume Calculation for Tonnage
After calculating the respective areas of the transverse sections of the stations, these sections are numbered successively as 1,2,3…. starting from the bow of the forward perpendicular as suitable and ending at the extreme limit aft, preferably at the stern. The number of divisions is as per the Tonnage Length of the vessel (and thus the deemed respective classes) as explained above.
The volume is calculated as per Simpson’s rule as 1/3*S* (A1+4*A2+2*A3+……+An), where A1, A2…. are the respective sectional areas of the transverse sections as explained above at different points along the length of the hull and S being the spacing or the interval between two successive stations. The quantity yielded is the cubic capacity or the metric underdeck or ‘enclosed volume’.
This volume is converted to tonnage as per Suez standards by dividing by 100 in case of feet, or 2.83 if the volume is in SI units of m3.
Calculation for Additional Decks
If the vessel has a third or more additional successive deck above the main deck or the Tonnage Deck considered, there is a need to calculate the enclosed space between these deck levels for incorporation into the final tonnage considerations.
Firstly, the length is to be calculated at a level between the two successive decks between which the enclosed volume is to be considered, i.e., the moulded length between the fore and aft as briefed above at a height midway between the two decks (h/2; h being the height between the two successive decks considered).
Then the length is demarcated into consecutive stations in the same way indited above for underdeck space considerations beginning from fore-end to aft end.
Likewise, for each transverse section at every station, the moulded/inner breaths (exclusive of shell structural members) are measured at each point of vertical subdivision along with the depth as explained above (refer to Underdeck tonnage).
Using Simpson’s methods, the area of each transverse section is computed as explained above, taking the breadths along each vertical subdivision into account and the vertical intervals.
The process is iterated for each considered station along the length and the net result is again aggregated (like for underdeck tonnage) to yield the net average enclosed volume between decks. Then it is divided by 100 (for feet) or 2.83 (for metres) to determine the additional tonnage at each level for excess decks.

Calculation of Deckhouse and Superstructure Tonnage
For any kind of superstructure or deckhouse above the main deck, or even enclosed spaces like forecastle, poop, wheelhouse or any permanent enclosed or closed-in space in the upper deck, for cargo, equipment or any kind of provision stowage, or accommodation or utilities, the tonnage consideration is indispensable.
All transverse and longitudinal measurements are taken as moulded, and exclusive of any framing or structural members. For simple geometry of the space, volume is calculated from geometric first principles.
However, for complicated geometries, like faired forecastles or stepped superstructure, the mean internal moulded length is measured at half-height of the structure.
Then the area of the superstructure is divided into 2 equal or near-equal parts approximately. The breadths (or half-breadths) are measured at the fore and the aft extremities and at the mid-point of the length of the superstructure (or any other deck erection considered).
The average horizontal area (measured at mid-heights) is measured using Simpson’s multipliers as: 1/3*L/2*(b1+4*b2+b3), where b1, b2, b3 are the breadths the forward extremity, mid-length and aft end respectively and L/2 is the interval between the breadths (half the moulded length L in this case).
Then the mean height at the middle of the structure is measured and is multiplied by the above-deduced area to obtain the average volume or the tonnage space or the superstructure.
Then, as usual, this is converted to the respective tonnage divided by 100 or 2.83 for tonnage as described in the above instances.
For multi-level structures, tonnage is to be calculated at each level. For stepped decks, the tonnage is to be assessed through more discretization and consideration of individual parts.
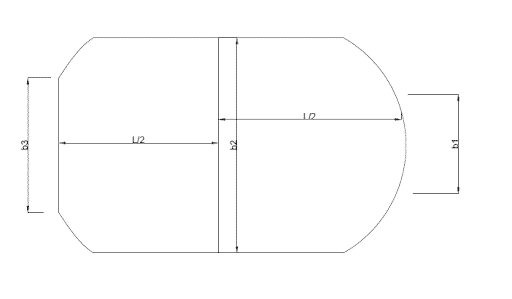
For Ships having Cargo On-board
When the ships have cargo on-board, the length for tonnage is measured along the upper deck or exposed deck from the outside depth of the stem to the aft side of the sternpost. The greatest breadth of the vessel is measured (at midships usually) considering the thickness.
The girth is measured using a chain standard from the greatest height of the exposed deck on either side (around the hull). Then this quantity is halved and added to half the breadth as obtained from above. This sum is thereafter squared, multiplied first by the length aforesaid and then by 0.18 for iron and steel ships.
This cubic tonnage is then divided by 100 or 2.83 as usual for tonnage measures in feet or m.
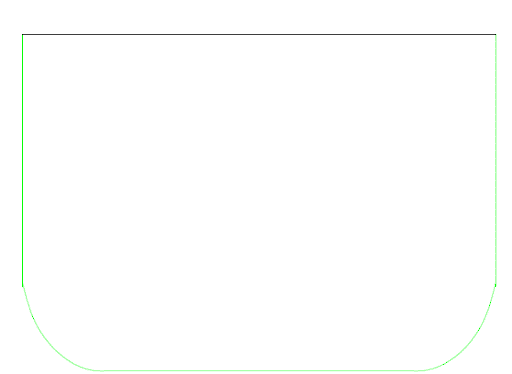
Deductions and Exclusions
For computing the Net Tonnage, that is, the space for cargo, freight and profitable utilities of the vessel, the following three groups of spaces are deducted:
- Propulsion and Machinery Space
- Crew Accommodation, related areas and service spaces and tanks not used for cargo-carriage
- Closed-in spaces above and below the upper deck used in functions other than cargo or freight carriage,
-For all general purposes, the overall deductions from the Gross tonnage of the vessel to obtain Net tonnage is not to exceed 10% of the Gross Tonnage.
-Other than these groups of spaces, the Suez Canal authorities have stipulated and specified several other spaces to be deducted from the GT, some typical of them being: - Boilers and Heating Spaces
- Ventilation and airing spaces and ducting
- Water pump rooms’
- Fire pump rooms
- Locker-Rooms
- Chain lockers
- Firefighting and safety installations
- Generator Spaces
- All typical navigation, control and electronics and communication spaces
- Steering Equipment
- Thrusting and other auxiliary propulsive areas
- Passageways and corridors
- All types of service and consumption stores
Some Special exemptions
Under the Suez Canal rules, some spaces are excluded from the national tonnage regulations. Some of them are:
- If poop spaces are less than or equal to 1/10th of the full length of the vessel (without any means of permanent closure).
- Light and Air Spaces
- Forecastle spaces if their length was less than or equal to 1/8th of the length of the vessel (without any means of permanent closure).
- Skylights and domes
- Double Bottom Considerations: For vessels with double bottoms, if the spaces are used at least over 6 inches for stowage of cargo, the entire cubical capacity is considered for net tonnage. (Only considered when presently utilising the space for cargo while crossing the canal and not on a permanent basis).
Containerships
For containerships, all containers stowed below the exposed deck are considered for taxation and canal cargo dues. However, for containers stowed atop the main deck or weather deck, the limit for not charging extra tonnage dues is limited to 10 containers.
Beyond that number, extra charges are levied based on the TEU. Also, for the containers, irrespective of their contents and the TEU, if any container’s height exceeds 4ft, the extra height is considered another container for levying charges.
So based on the standardised measurements of tonnage for different vessels, the Suez authorities have their own means of tax impositions and charging duties. Over to you…
You might also like to read:
- The Suez Canal Crisis: Events that Shaped Maritime History
- The Suez Canal: A Man-Made Marvel Connecting the Mediterranean and Red Sea
- A Brief History of the Panama Canal
- 10 Famous Shipping Canals of the World
- The Corinth Canal: A Narrow Man-Made Shipping Canal
Disclaimer: The authors’ views expressed in this article do not necessarily reflect the views of Marine Insight. Data and charts, if used, in the article have been sourced from available information and have not been authenticated by any statutory authority. The author and Marine Insight do not claim it to be accurate nor accept any responsibility for the same. The views constitute only the opinions and do not constitute any guidelines or recommendations on any course of action to be followed by the reader.
Do you have info to share with us ? Suggest a correction

About Author
Subhodeep is a Naval Architecture and Ocean Engineering graduate. Interested in the intricacies of marine structures and goal-based design aspects, he is dedicated to sharing and propagation of common technical knowledge within this sector, which, at this very moment, requires a turnabout to flourish back to its old glory.
Latest Maritime law Articles You Would Like:
Latest News
- What are Logistics Risks?
- How Port and Terminal Operators Can Control Emissions?
- Minimum Quantity Commitment (MQC) and Liquidated Damages in Container Shipping: Concept and Relevance
- MARPOL (The International Convention for Prevention of Marine Pollution For Ships): The Ultimate Guide
- The Ultimate Shipping Container Dimensions Guide
- A Comprehensive Overview of IMDG Code for Shipping Dangerous Goods
Subscribe To Our Newsletters
By subscribing, you agree to our Privacy Policy and may receive occasional deal communications; you can unsubscribe anytime.




